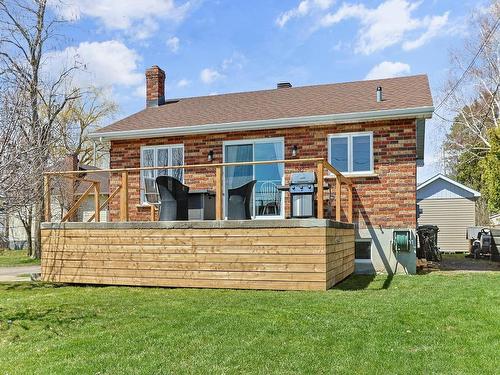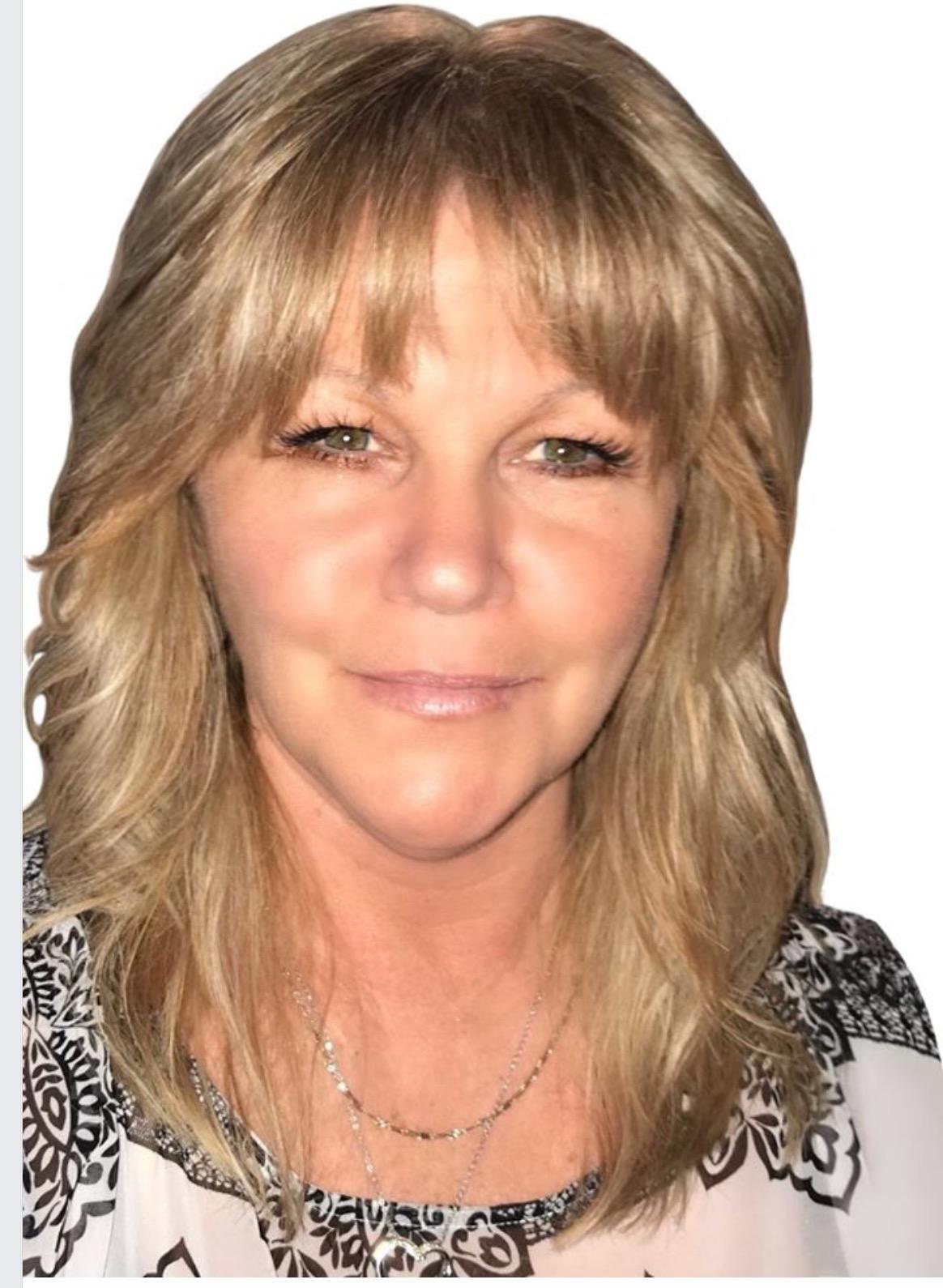



Christian Gareau, Courtier Immobilier | Marie-Ève Veilleux, Courtier immobilier résidentiel




Christian Gareau, Courtier Immobilier | Marie-Ève Veilleux, Courtier immobilier résidentiel

Phone: 514.453.1414
Fax:
514.453.1401
Mobile: 514.248.7373

93
BLVD
DON-QUICHOTTE
L'Île-Perrot,
QC
J7V6X2
| Building Style: | Detached |
| Lot Assessment: | $57,300.00 |
| Building Assessment: | $184,200.00 |
| Total Assessment: | $241,500.00 |
| Assessment Year: | 2023 |
| Municipal Tax: | $1,984.00 |
| School Tax: | $111.00 |
| Annual Tax Amount: | $2,095.00 (2024) |
| Lot Frontage: | 32.79 Metre |
| Lot Size: | 498.5 Square Metres |
| Building Width: | 9.2 Metre |
| Building Depth: | 9.2 Metre |
| No. of Parking Spaces: | 2 |
| Water Body Name: | Fleuve St-Laurent |
| Built in: | 1987 |
| Bedrooms: | 1+2 |
| Bathrooms (Total): | 1 |
| Zoning: | RESI |
| Water (access): | Access , Navigable |
| Driveway: | Asphalt |
| Heating System: | Electric baseboard units |
| Water Supply: | Municipality |
| Heating Energy: | Wood , Electricity |
| Equipment/Services: | Central vacuum cleaner system installation , Wall-mounted heat pump |
| Windows: | PVC |
| Foundation: | Poured concrete |
| Fireplace-Stove: | Wood stove |
| Siding: | Brick |
| Basement: | Finished basement |
| Parking: | Driveway |
| Sewage System: | Municipality |
| Lot: | Landscaped |
| Window Type: | Sliding , Casement |
| Roofing: | Asphalt shingles |
| Topography: | Flat |