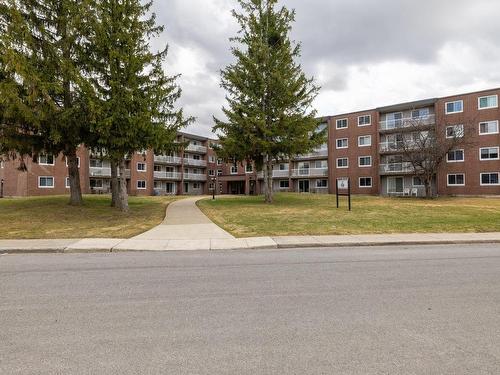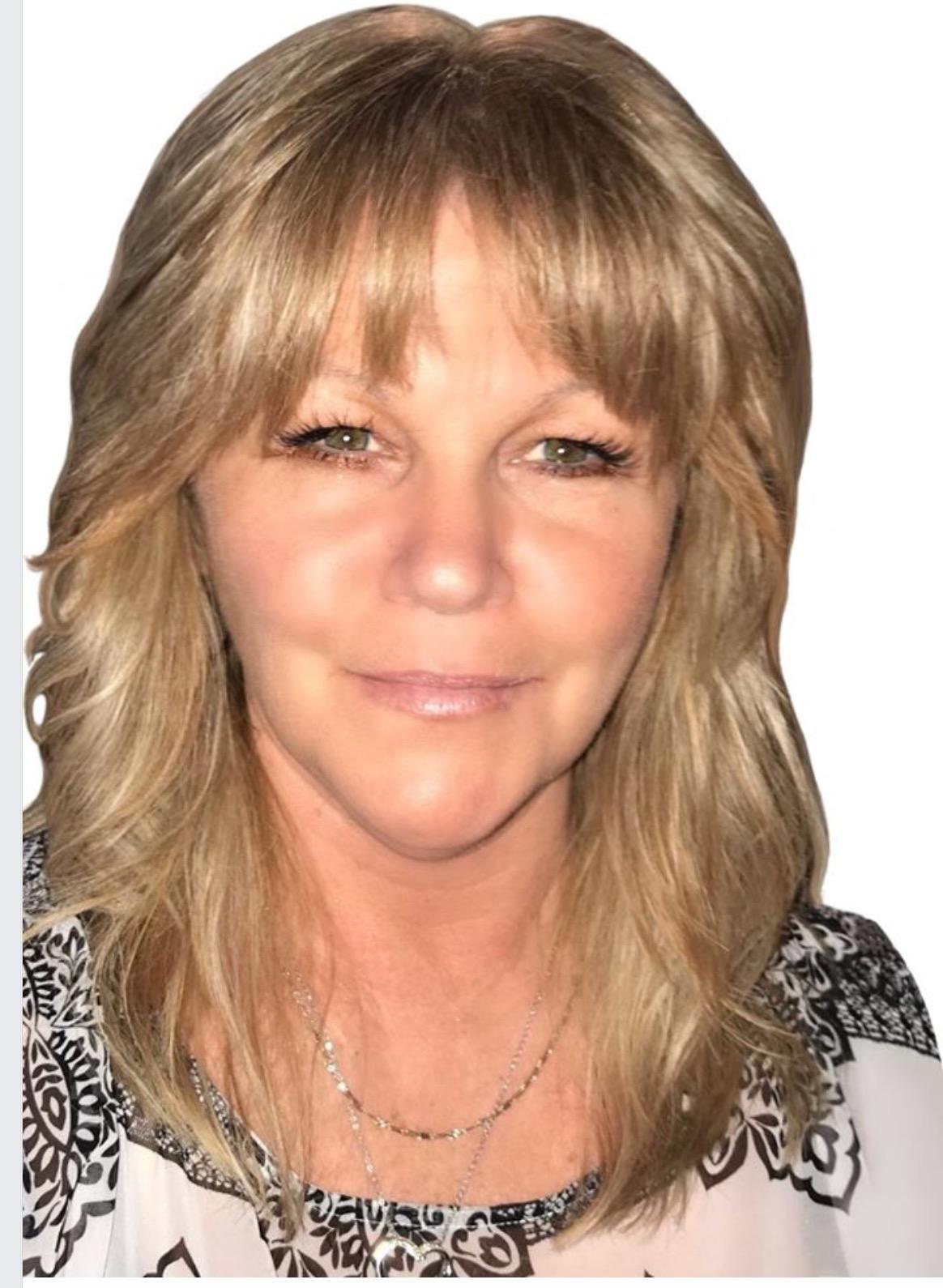








Phone: 514.453.1414
Fax:
514.453.1401
Mobile: 514.248.7373

93
BLVD
DON-QUICHOTTE
L'Île-Perrot,
QC
J7V6X2
| Neighbourhood: | Vaudreuil Est |
| Building Style: | Detached |
| Condo Fees: | $219.00 Monthly |
| Lot Assessment: | $26,700.00 |
| Building Assessment: | $81,800.00 |
| Total Assessment: | $108,500.00 |
| Assessment Year: | 2024 |
| Municipal Tax: | $975.00 |
| School Tax: | $75.00 |
| Annual Tax Amount: | $1,050.00 (2024) |
| No. of Parking Spaces: | 1 |
| Floor Space (approx): | 583.0 Square Feet |
| Built in: | 1974 |
| Bedrooms: | 1 |
| Bathrooms (Total): | 1 |
| Zoning: | RESI |
| Driveway: | Asphalt |
| Animal types: | [] |
| Heating System: | Electric baseboard units |
| Water Supply: | Municipality |
| Heating Energy: | Electricity |
| Equipment/Services: | [] , Fire detector , Intercom , Inside storage |
| Windows: | PVC |
| Proximity: | Highway , CEGEP , Daycare centre , Golf , Park , Bicycle path , Elementary school , High school , Commuter train , Public transportation |
| Siding: | Brick |
| Parking: | Driveway |
| Sewage System: | Municipality |
| Lot: | Bordered by hedges |