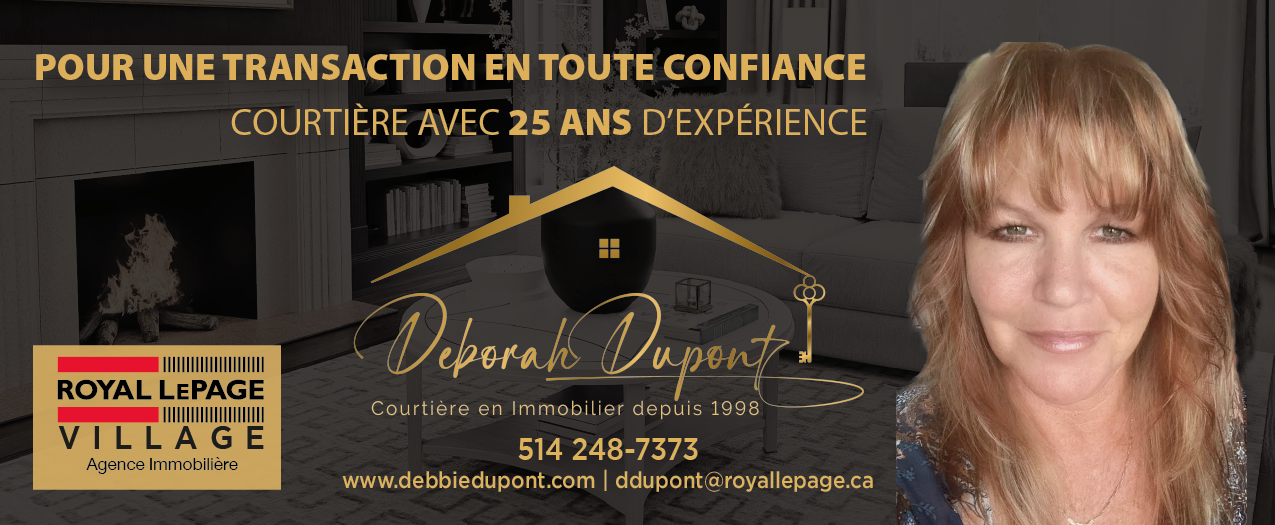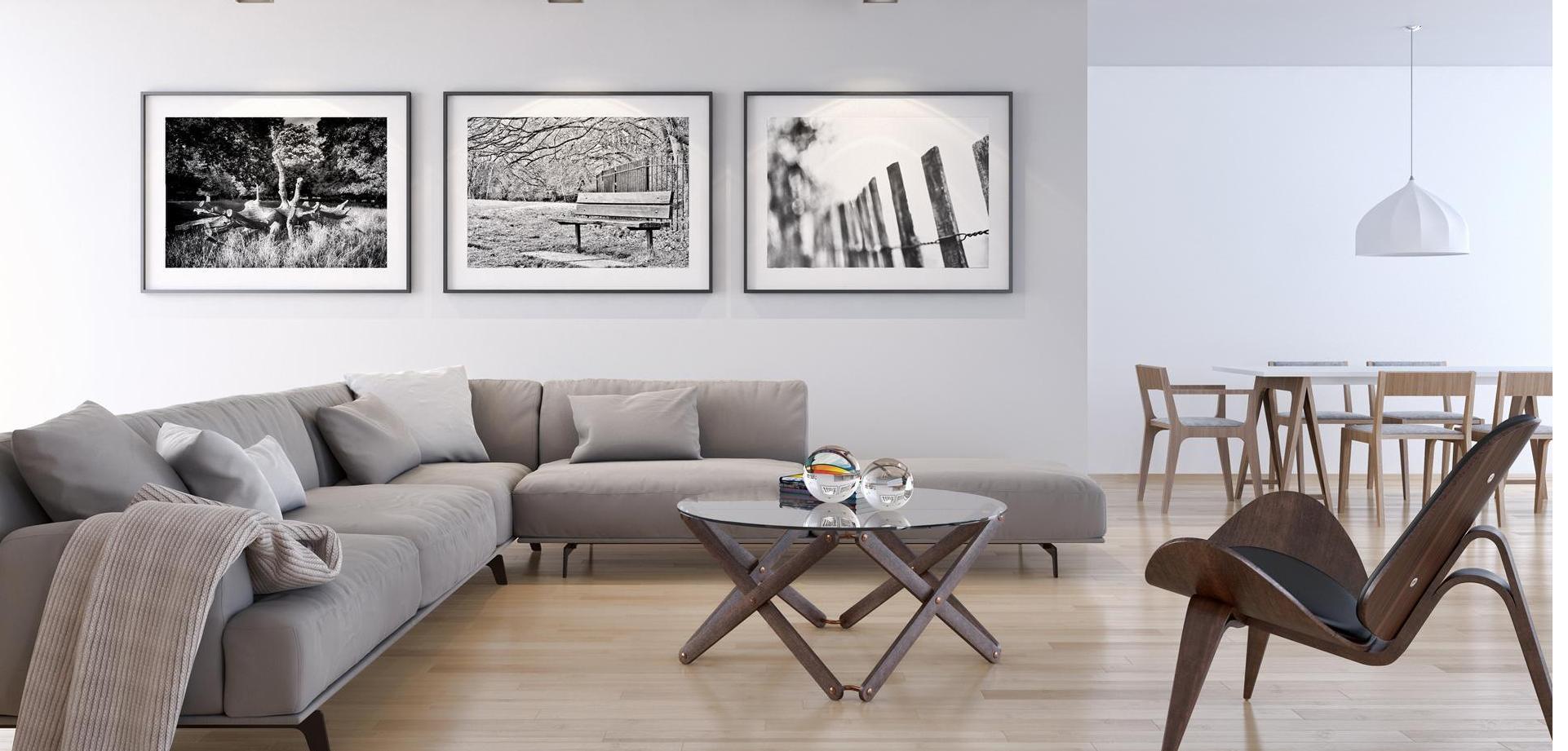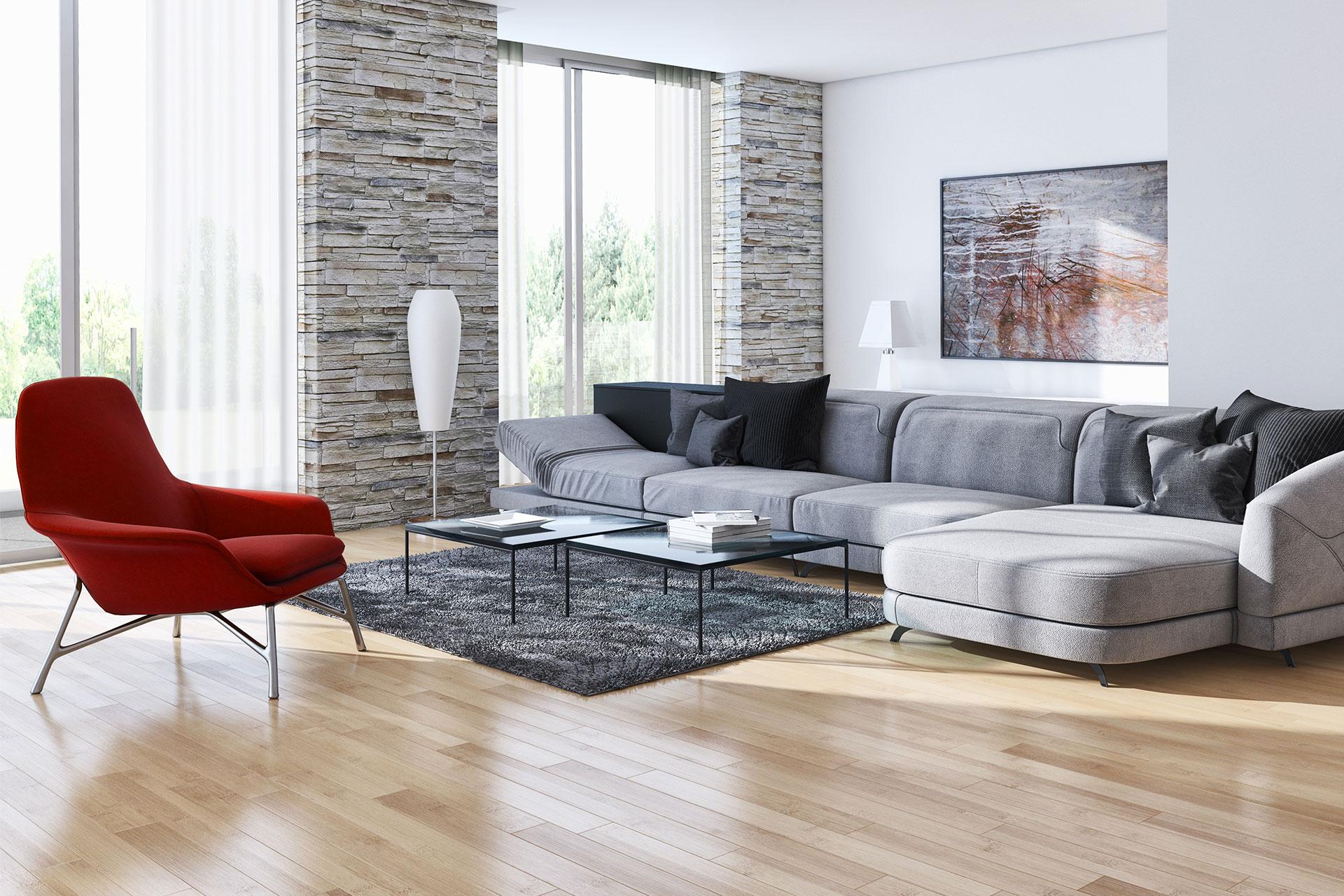Deborah Dupont

Real Estate Broker
Mobile: 514.248.7373
Phone: 514.453.1414
Helping clients buy and sell their homes for the past 25 years.



Listings
All fields with an asterisk (*) are mandatory.
Invalid email address.
The security code entered does not match.
$409,900
Listing # 24379962
Condo/Apt. | For Sale
2525 Rue Dutrisac , 302 , Vaudreuil-Dorion, QC, Canada
Bedrooms: 2
Bathrooms: 1
Vaudreuil-Dorion - Montérégie - Nice and spacious 2 bedroom condo with 1,258 Sq Ft of living space and 108 sq ft on Balcony , very clean and well ...
View Details$479,900
Listing # 28058200
Single Family | For Sale
279 3e Rue , Saint-Zotique, QC, Canada
Bedrooms: 2
Bathrooms: 1
Saint-Zotique - Montérégie - Superb renovated 2 bedroom home, very well maintained, located on the the canal leading to Lake St-François. A great ...
View Details$599,900
Listing # 9974566
Single Family | For Sale
370 Rue Dalcourt , Pincourt, QC, Canada
Bedrooms: 3+1
Bathrooms: 2
Pincourt - Montérégie - Nicely renovated bungalow, 3 bedrooms on main floor, New kitchen and bathroom, new vinyl floors in living-room, dining ...
View DetailsListing # 22922925
Single Family | For Sale
3778 Av. Réal-Béland , Boisbriand, QC, Canada
Bedrooms: 3
Bathrooms: 1
Boisbriand - Laurentides - 3 bedroom house nicely renovated over the years, prime location close to all amenities and Faubourg Boisbriand, 2 ...
View Details$739,900
Listing # 17564060
Single Family | For Sale
767 Rue Charbonneau , Saint-Lazare, QC, Canada
Bedrooms: 2+2
Bathrooms: 2
Saint-Lazare - Montérégie - Nicely renovated 4 bedroom bungalow in prime location just 4 minutes to the new Vaudreuil Hospital. This immaculate home...
View Details$1,125,000
Listing # 23811698
Single Family | For Sale
1456 Boul. Perrot , Notre-Dame-de-l'Île-Perrot, QC, Canada
Bedrooms: 4+1
Bathrooms: 3
Notre-Dame-de-l'Île-Perrot - Montérégie - Gorgeous and extensively renovated waterfront home with the most amazing view directly on the water where you can put ...
View Details






